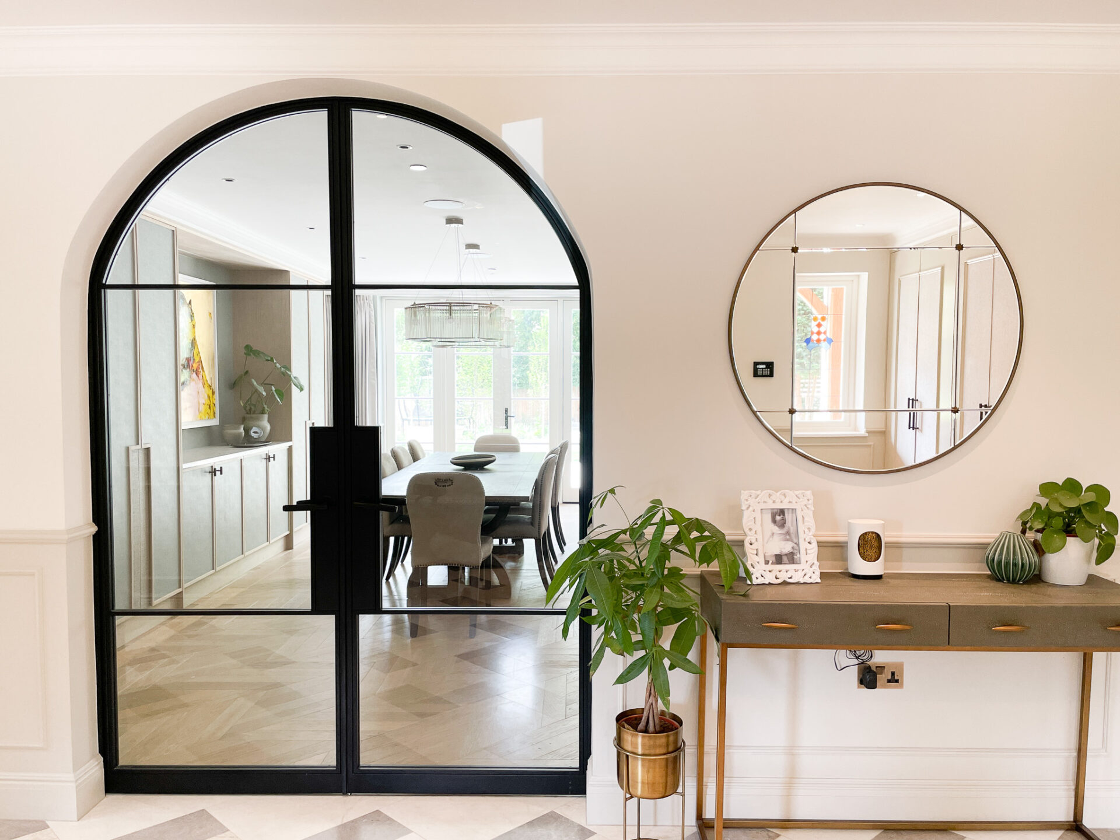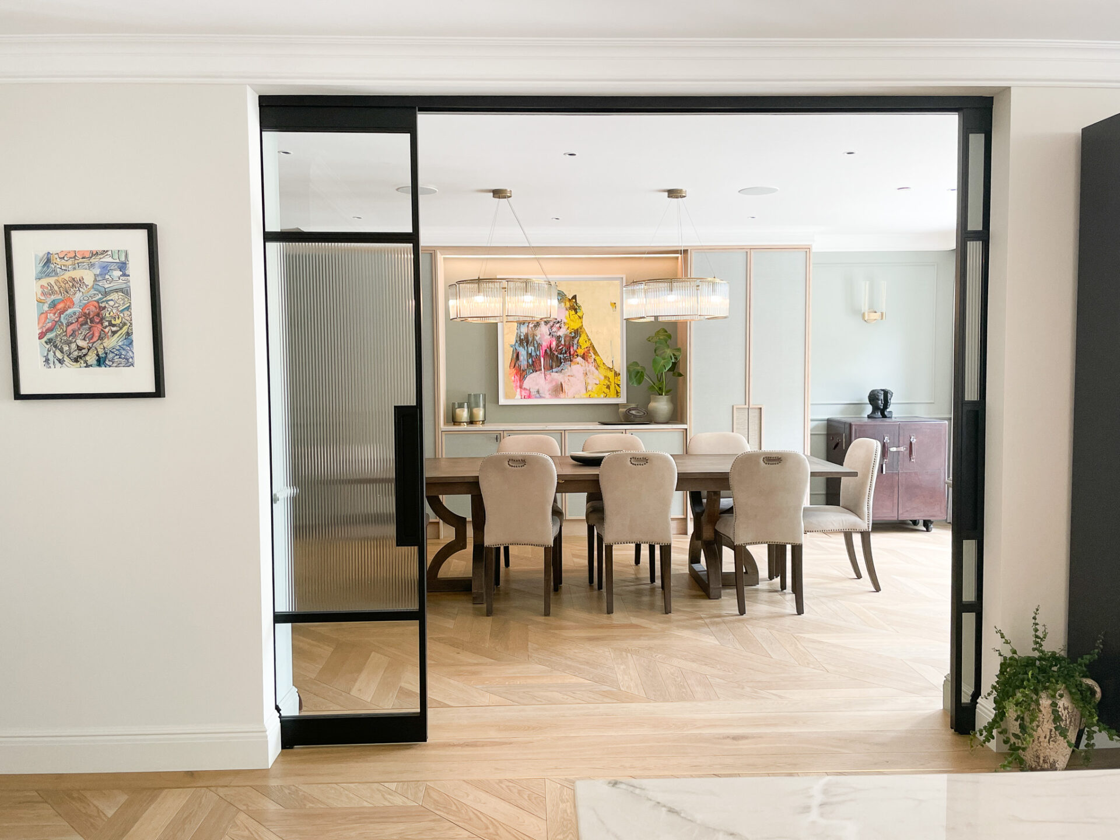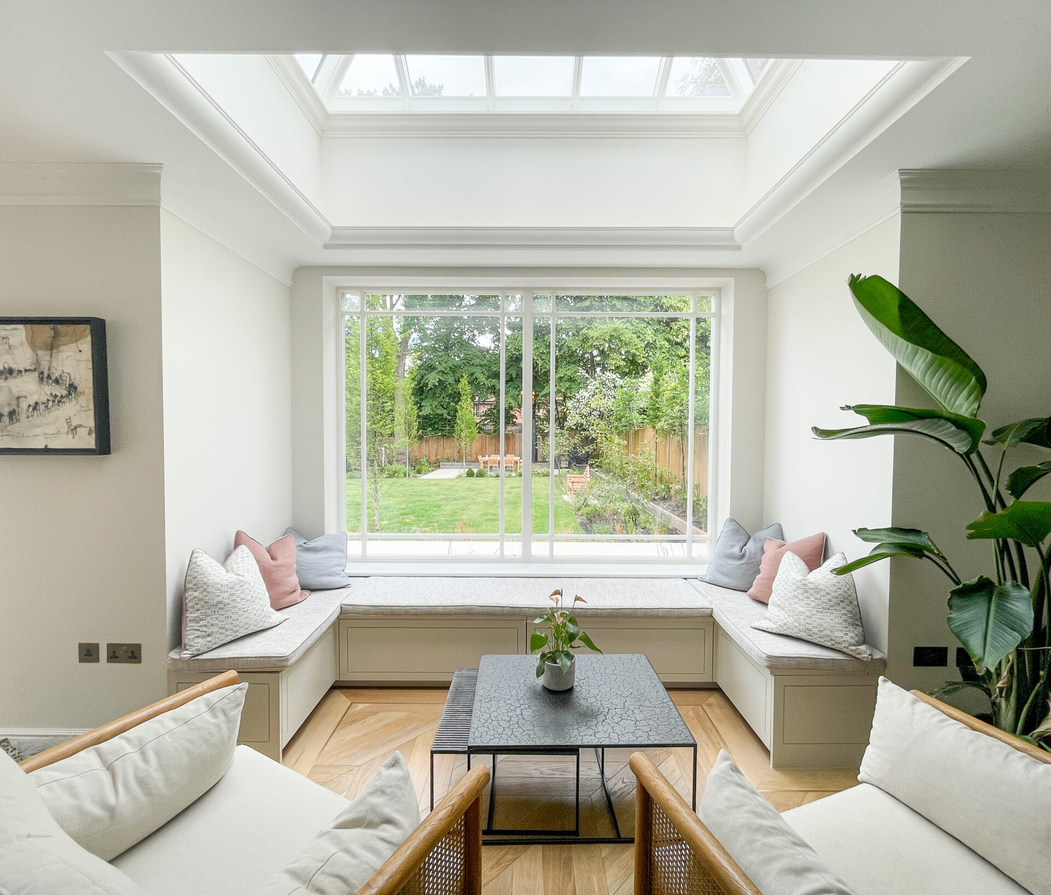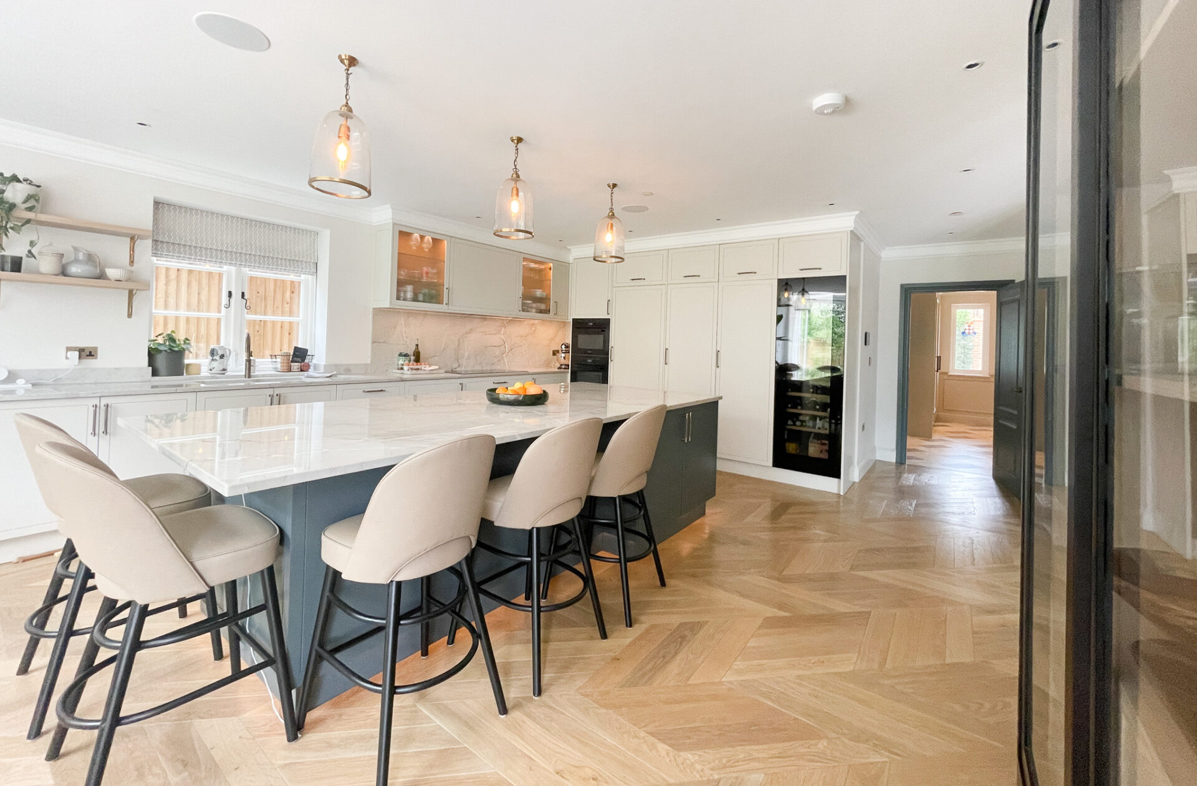Sector: Residential
Year: 2022
Project: Side, loft, and double-storey rear extension

Nestled on a private road in Wimbledon, this detached property always held the potential to become a magnificent and serene family residence.
Through a side, loft, and double-storey rear extension, the spacious living environment was created.
The property boasts six bedrooms, three with ensuites and two with shared bathrooms, a dedicated home gym, a wine room, and ample entertainment space. This includes beautifully landscaped front and rear gardens, along with an outdoor kitchen area.
Furthermore, the property is equipped with a comprehensive smart home system, enabling the owners to effortlessly control everything from lighting and heating to entertainment and security with a simple touch.






