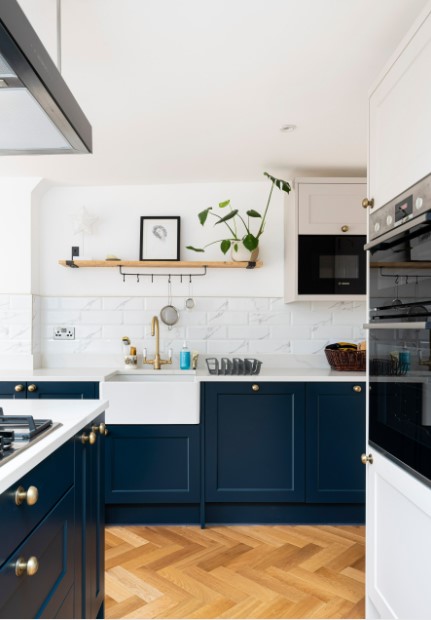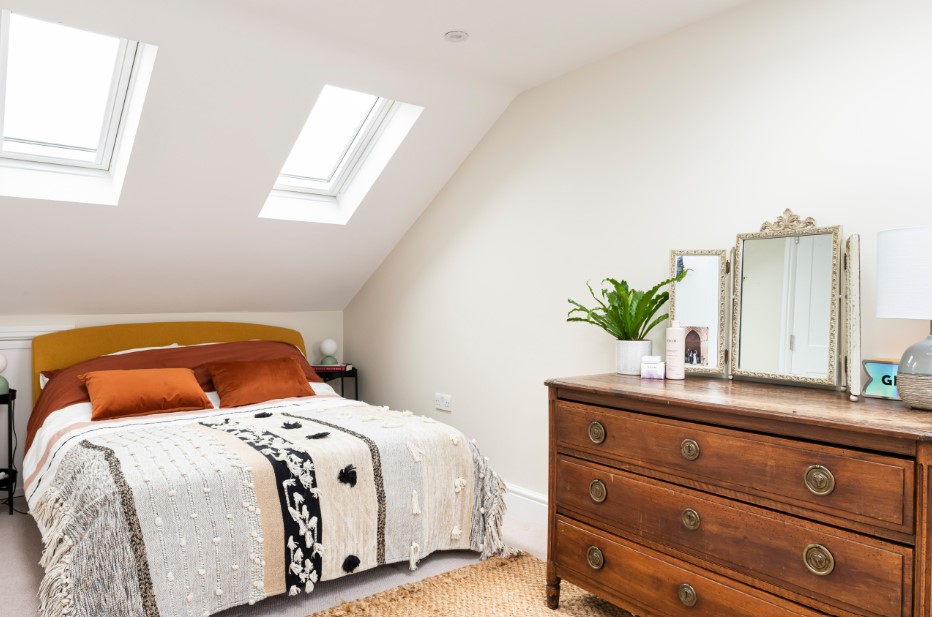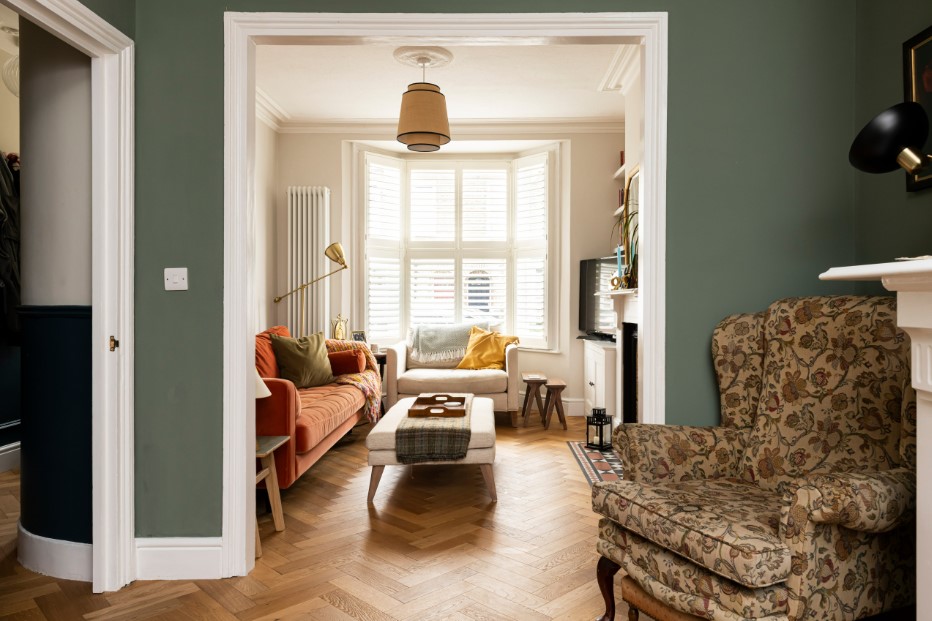Sector: Residential
Year: 2022
Project: Kitchen Extension & Loft Conversion

While respecting the heritage of the past, rear extensions offer a fresh perspective on spatial design. They open up possibilities for more natural light, seamless indoor-outdoor transitions, and a heightened connection to the surrounding environment.
In a world where space is a precious commodity, these extensions offer a solution that transcends the traditional, offering a marriage of functionality and aesthetics.
The owners of this Victorian home wanted to transform their tiny gallery kitchen into an open-plan kitchen extension. They also wanted to convert the unused loft into an additional bedroom and bathroom, which led them to extend both outwards and upwards.
Our team provided with:
- Architectural advice and design.
- Structural engineering for all the works.
- Design of the new roofs and skylight support structures.
- Details and specifications of the building envelope.





