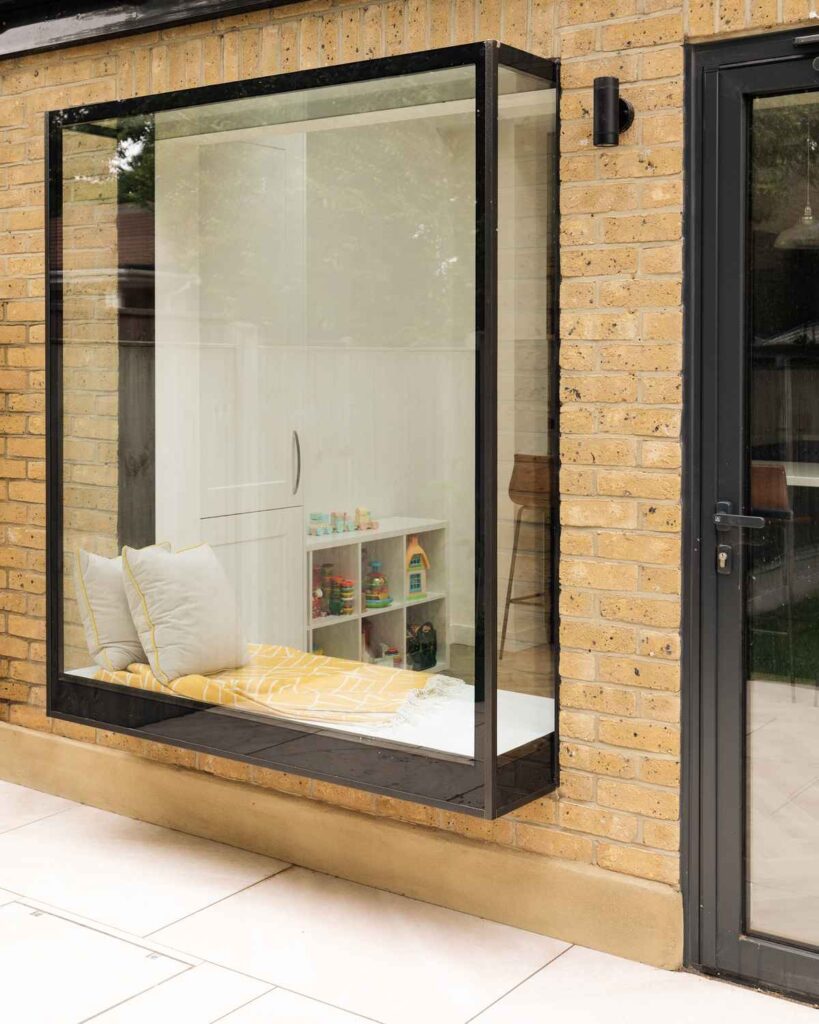Sector: Residential
Year: 2023
Project: Rear extension

To create a warm and expansive kitchen-dining area for this family home, we designed the required structural supports to extend the back of their house, allowing in ample natural light.
Prior to the renovation, the house was in suboptimal condition and had a noticeably different atmosphere compared to its present appearance. Despite having a spacious and beautiful garden, the kitchen lacked a view, requiring constant physical supervision when the toddlers played outside.
In the scope of this project, we undertook a comprehensive transformation of the lower level. Our primary focus was on designing an open plan layout that seamlessly connects the interior to the garden, creating a harmonious living space.
As part of this endeavor, we removed the existing utility room, clearing the path for a generously-sized kitchen featuring a convenient breakfast bar, an adjoining dining area, and a specially designated area for the children.
This reconfiguration not only maximized the functionality and aesthetic appeal of the space but also enhanced the overall livability of the home, providing a seamless connection between indoor and outdoor living.




