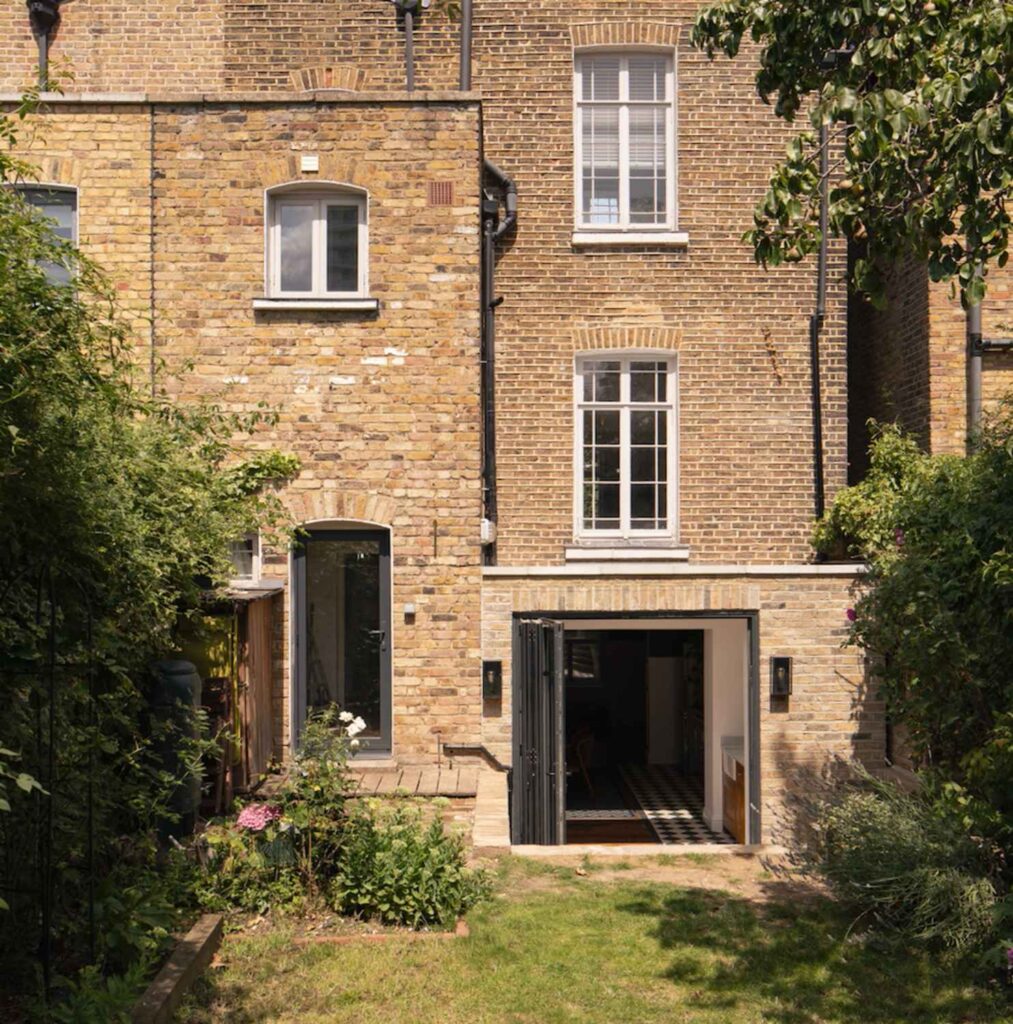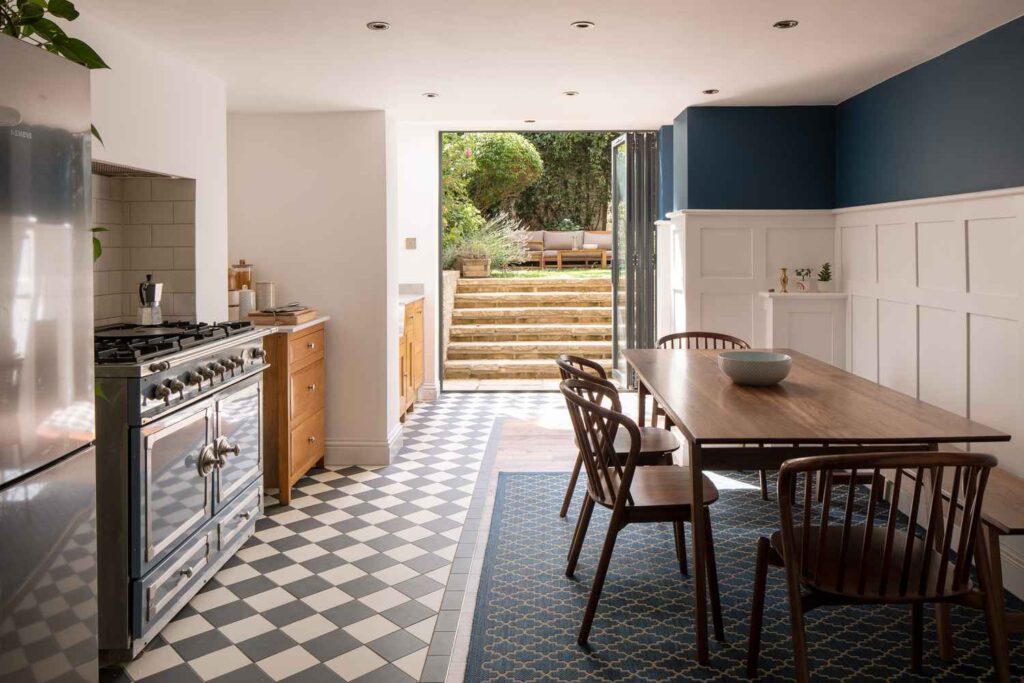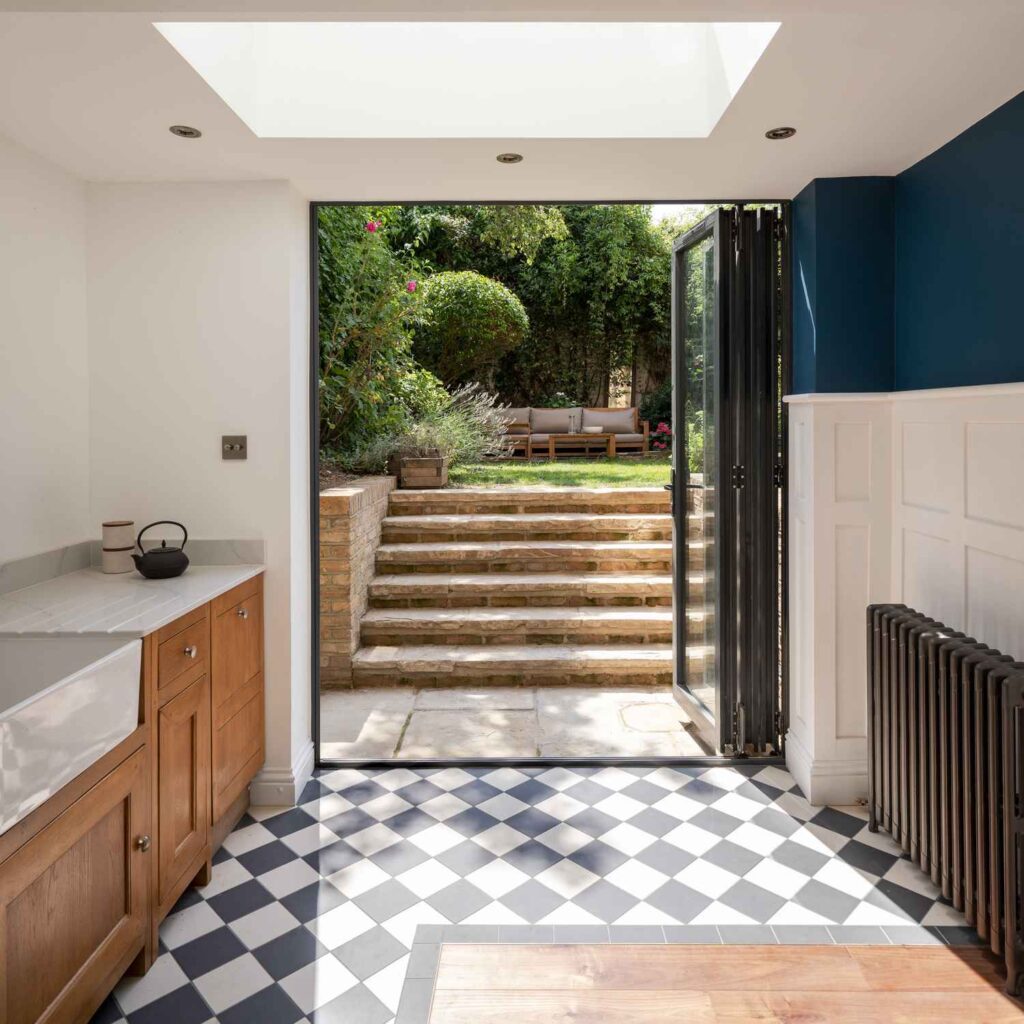Sector: Residential
Year: 2023
Project: Basement extension

The owner of this magnificent Victorian-Gothic-style house had the vision to extend the kitchen/dining area by creating continuous access to the garden and enlarging the windows to flood the space with natural light.
This four-storey house, situated in a conservation area, is also Grade II listed.
We carried out extensive renovations on the house, including a basement-level extension at the rear. This transformation involved converting the previously chilly and dim kitchen into a generously spacious kitchen and dining area.
The addition of bifold doors allowed abundant natural light to flood the space and created a seamless connection to the garden. Outside was designed a patio area with steps that lead up to the ground-level garden.





