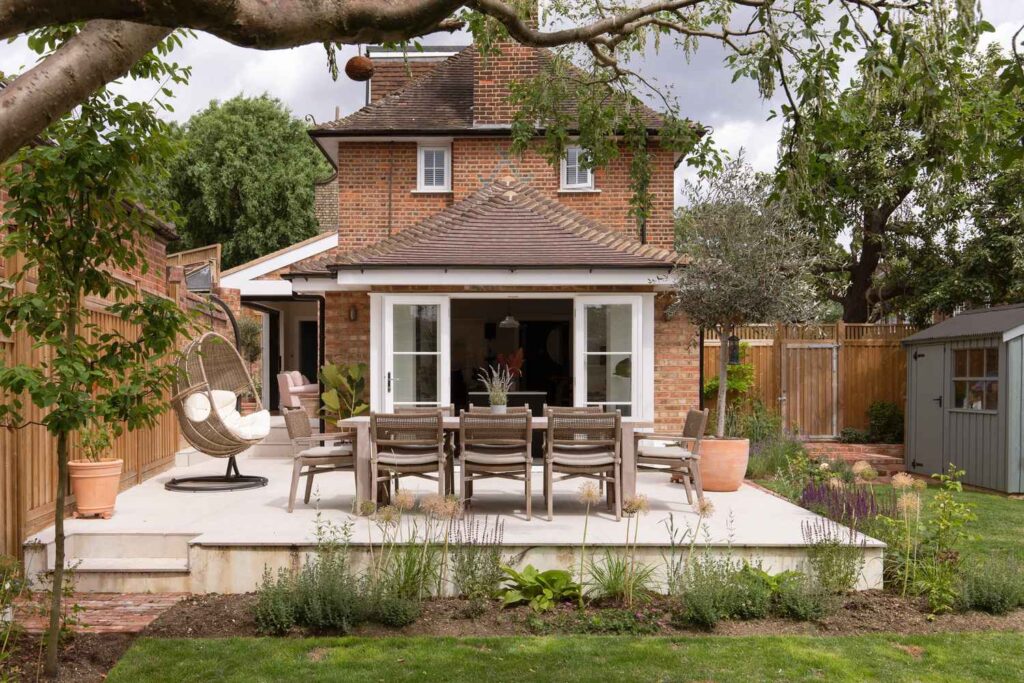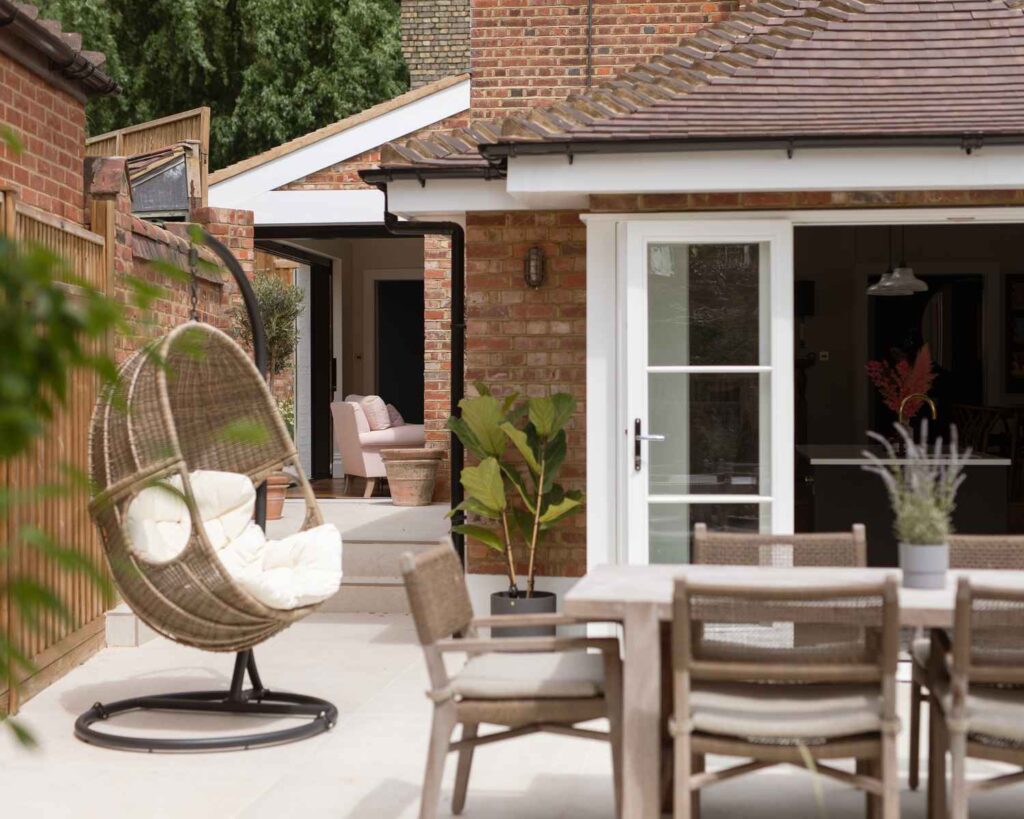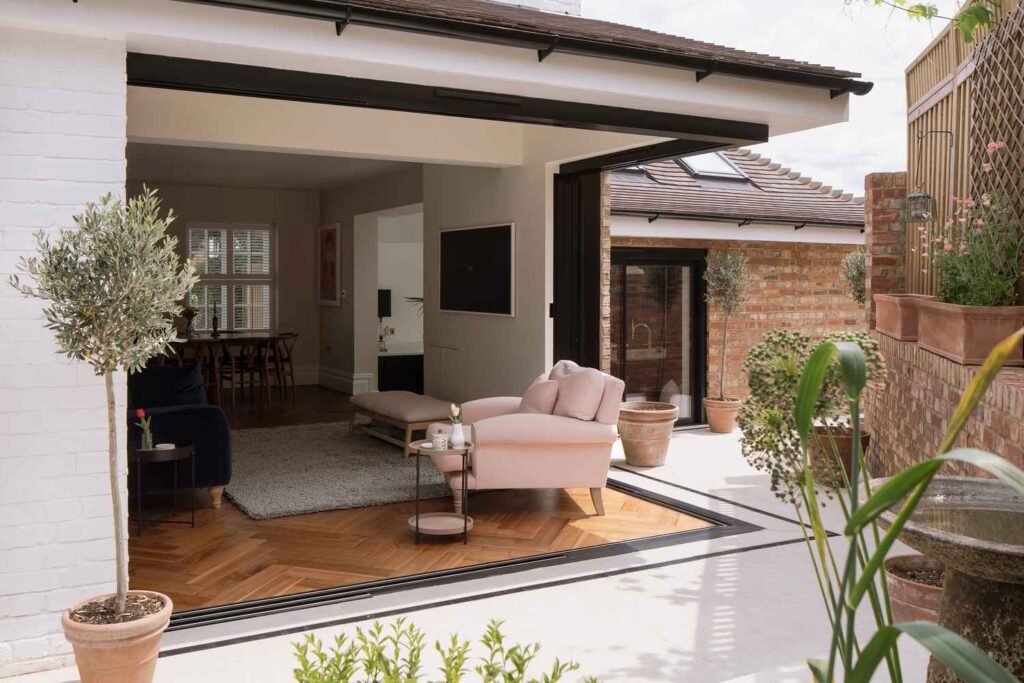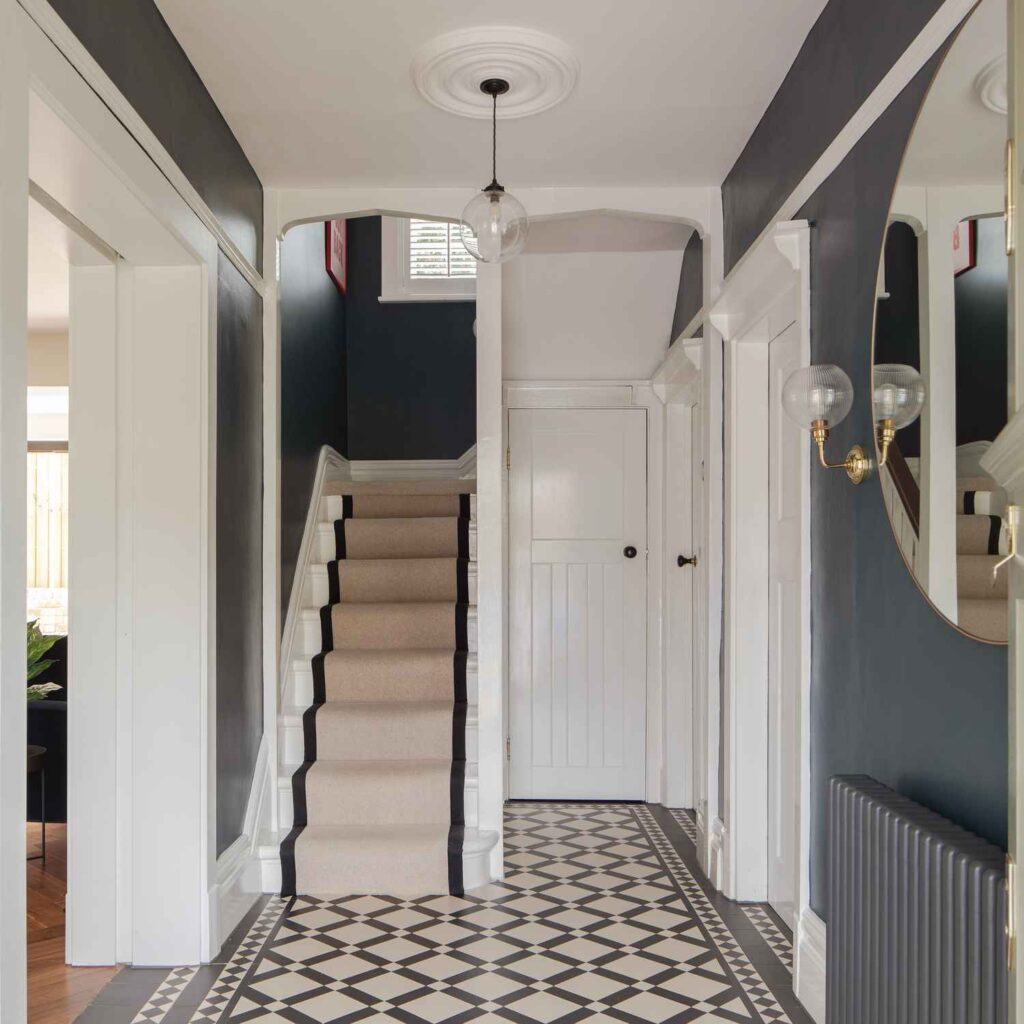Sector: Residential
Year: 2022
Project: Side and rear extension
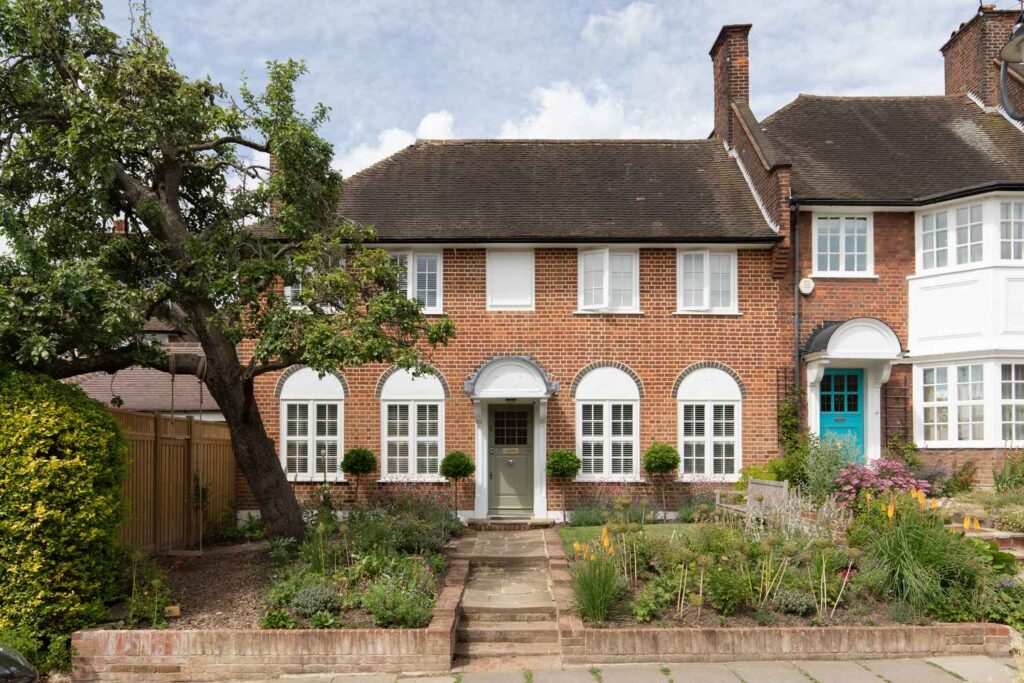
We were appointed to design the structural changes for this remarkable house, including extensive extensions and renovations. The project aimed to expand the living space by adding both side and rear extensions, reconfiguring the ground floor.
The owners wanted to create more room by extending into the backyard and the side garden for a new kitchen. We also proposed renovating the rear patio with a new retaining wall.
The rear extension brought the back of the house to the level of the previous kitchen, transformed into a utility room and a separate boot room. The boot room connects to the rear extension, with cornerless pocket doors for seamless indoor-outdoor transition.
The kitchen is spacious with a timeless aesthetic, including tall ceilings, matte black cabinets, and parquet flooring. A well-lit living room near the entrance includes a tucked-away home office.
Our expertise in materials, load distribution, and structural analysis enables architects to create spacious, unobstructed interiors, often with large expanses of glass and minimal support elements. In this partnership between architects and structural engineers, open plans come to life, transforming spaces into aesthetically pleasing, well-balanced, and enduring environments that stand the test of time.

